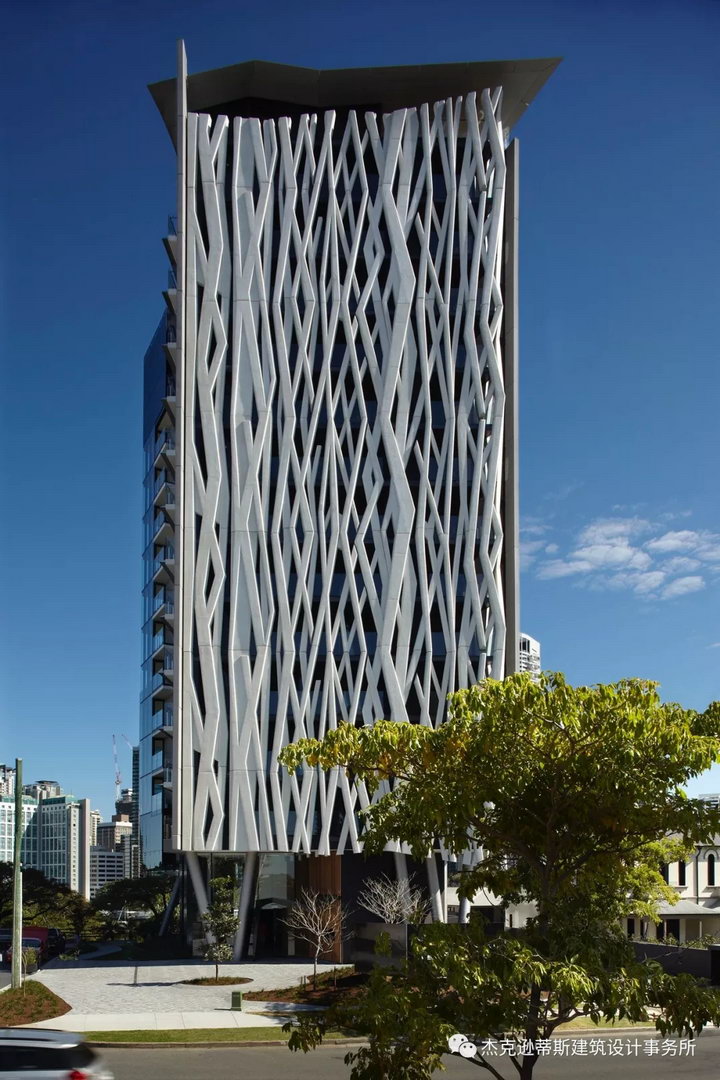
1 Scott ST 公寓由Jackson Teece 设计
“2011 昆士兰州AIA 奖: Job & Froud住宅设计奖(最高奖项)
2011 昆士兰州AIA 奖:布里斯班地区 - 艺术与建筑表彰
2011昆士兰州
AIA 奖
:布里斯班地区 - 高层住宅表彰” 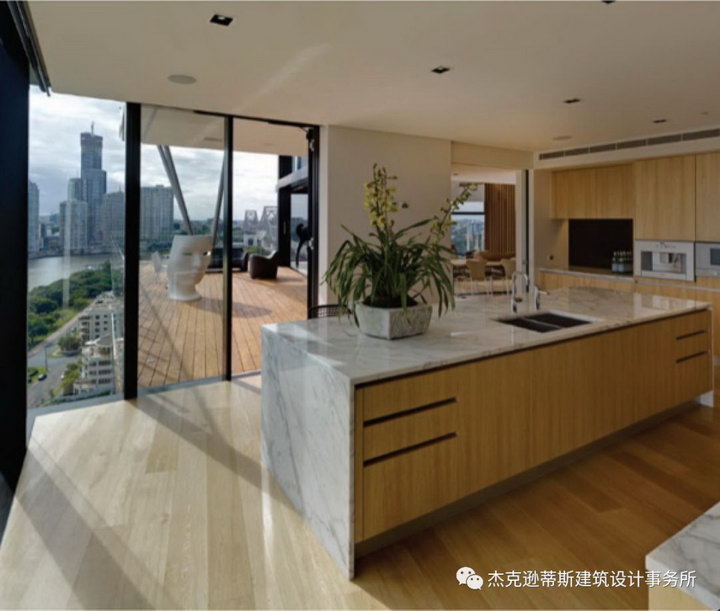
欢迎关注Jackson Teece微信公众号
portant;="" word-wrap:="" break-word="" !important;"="" style="height: 1px; margin: 0px; border: 0px; clear: both; background-color: rgb(230, 230, 230); color: rgb(51, 51, 51); font-family: "Microsoft Yahei"; font-size: 16px; white-space: normal; padding: 0px; max-width: 100%;">
建筑设计
该项目地处布里斯班Kangaroo Point的Scott街和主街的拐角处,坐落在布里斯班中央商务区对面的河畔边。Waterford Properties委托Jackson Teece设计 一座新的标志性公寓楼,其中包括
单层
豪华整层公寓。Located on a corner block bound by Scott Street and Main Street in Kangaroo Point, Brisbane, this site has a riverside location directly opposite the Brisbane CBD. Waterford Properties commissioned Jackson Teece to design a new iconic apartment building to provide single plate luxury accommodation.
建筑东立面
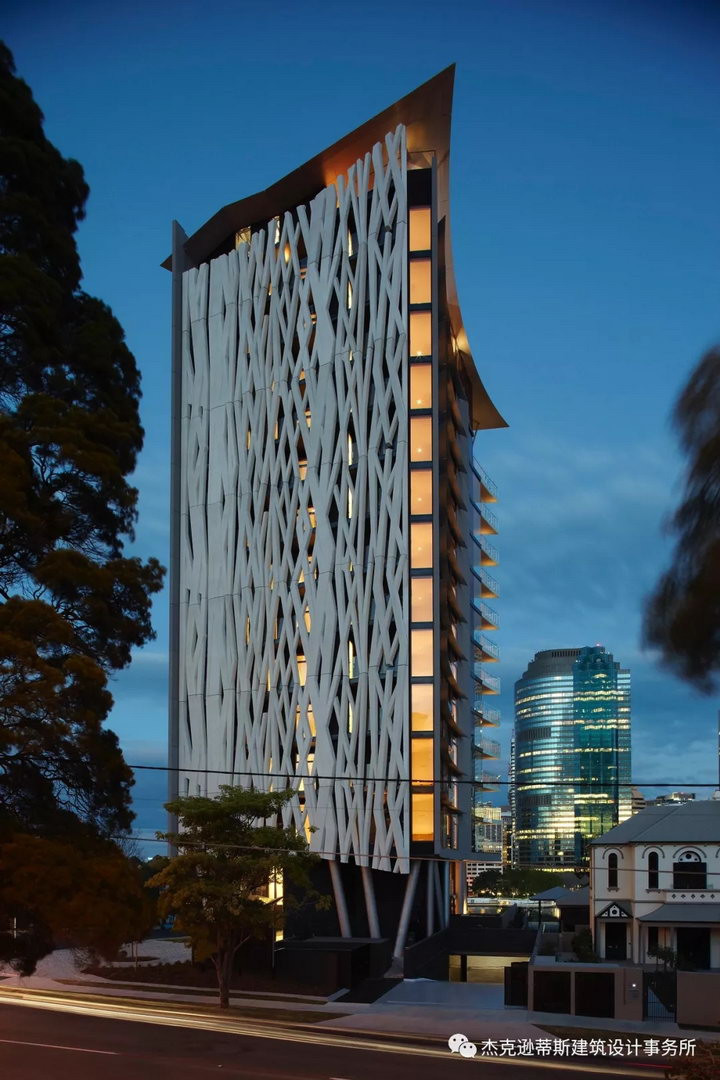
建筑主入口
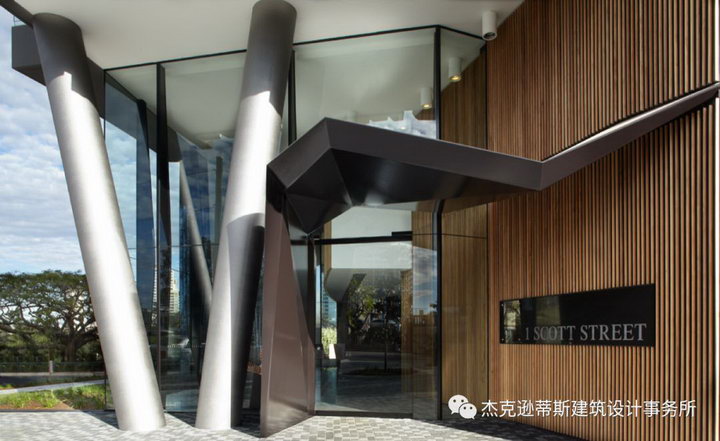
混凝土屏幕
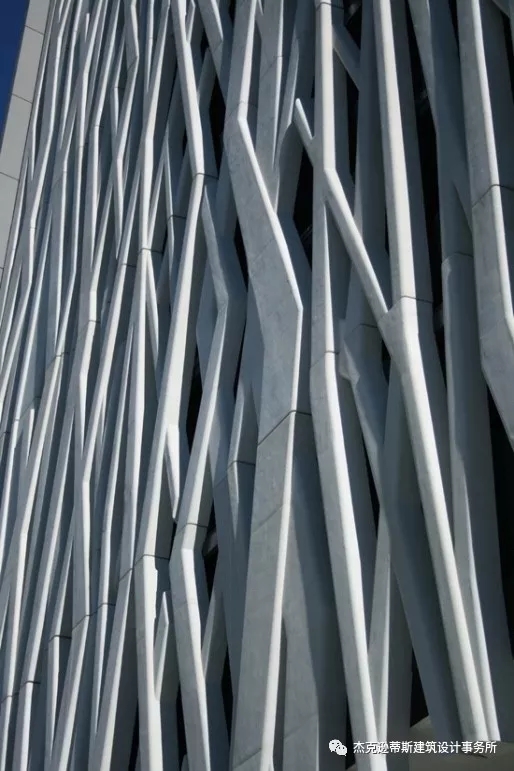
混凝土屏幕
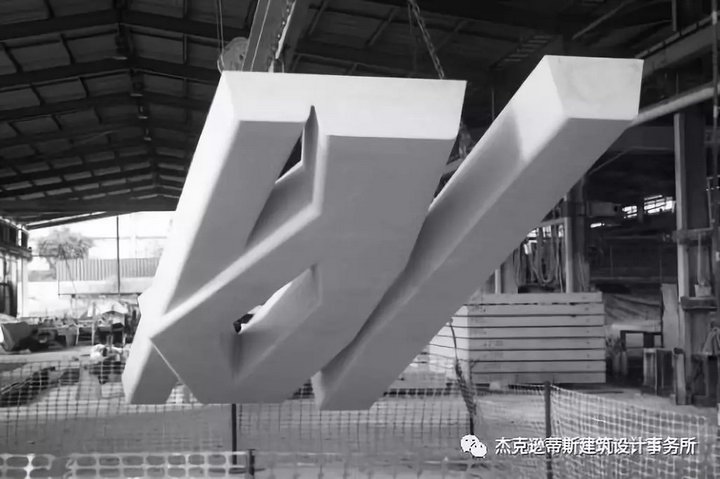
新建筑由10套公寓构成,一共15层,采用不对称的设计,创造出一个蜿蜒曲折没有90度角的建筑形式。该建筑的东立面,以400吨的混凝土屏幕形式为穿行在Story 大桥的繁忙交通提供了一个戏剧性的雕塑地标。该元素成为此项目的标识,其设计灵感来源于生长在河边含羞草树。
The new building, compromising 10 apartments over 15 storeys, utilisesan asymmetrical planning device to create a building form with a sinuous lack of 90 degree corners. A public face for the building, in the form of a 400 tonne concrete screen to the eastern facade, presents a dramatic sculptural landmark to the busy traffic passing across the Story Bridge. This element creates an identity for the project with a pattern derived from the naturally found riverside Mimosa trees.
设计理念草图
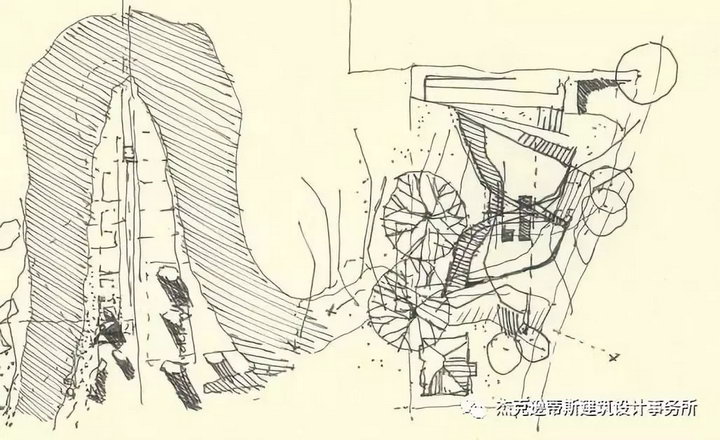
阳台
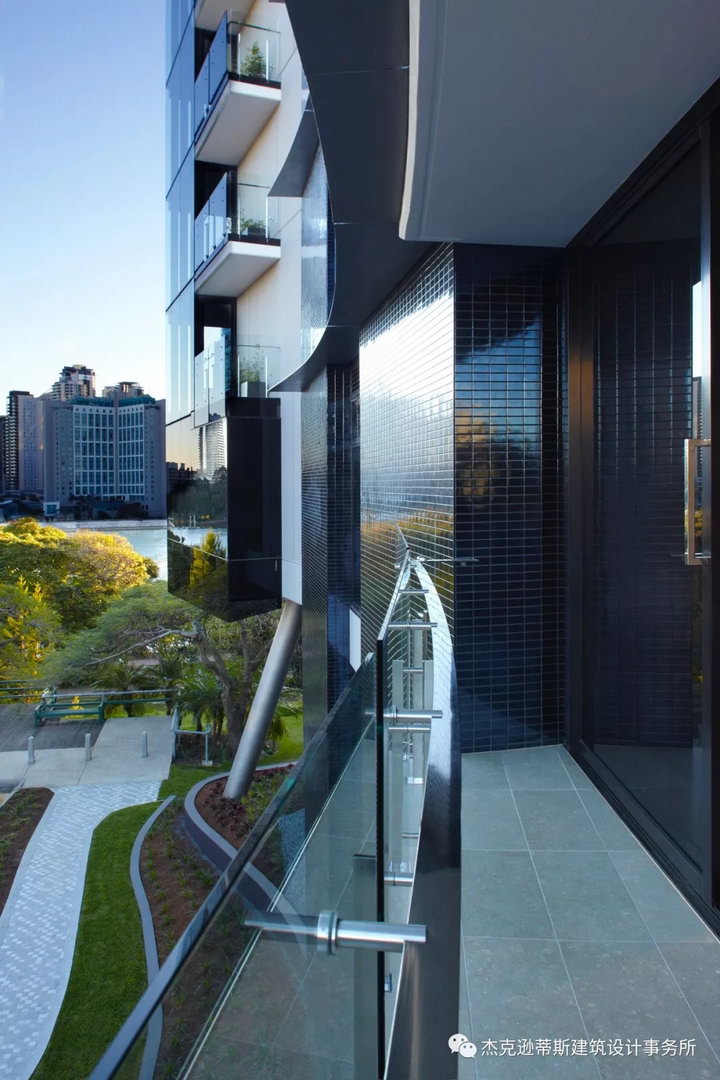
建筑北立面
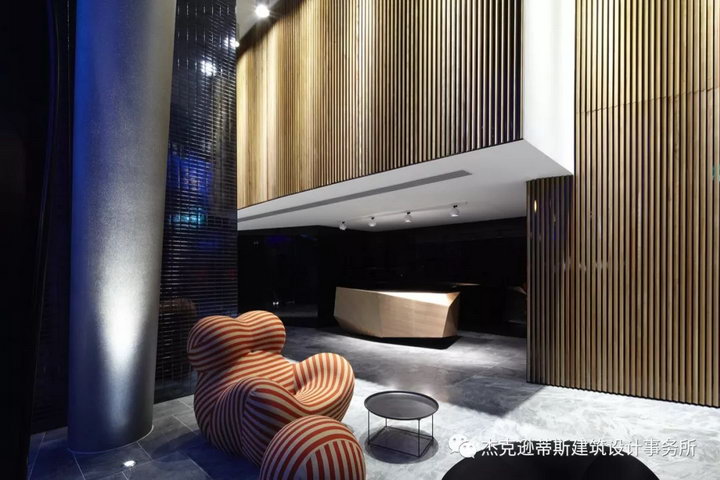
顶层露台
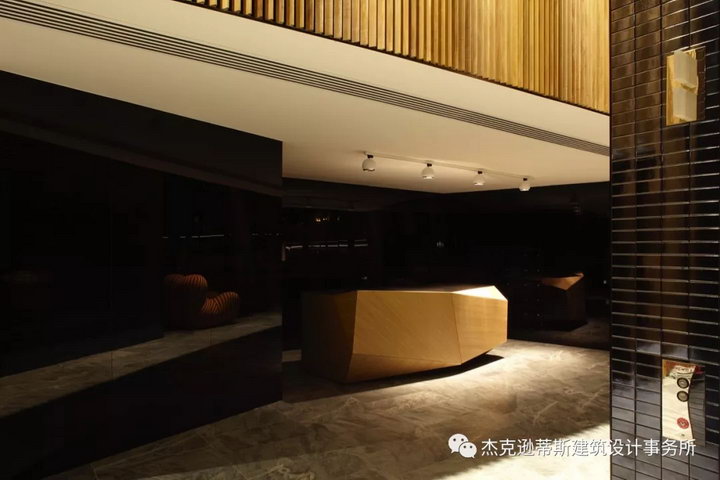
屋顶露台
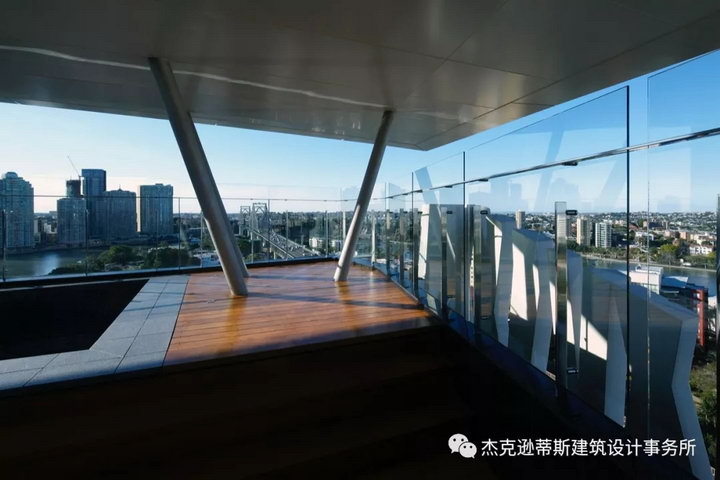
portant;="" word-wrap:="" break-word="" !important;"="" style="height: 1px; margin: 0px; border: 0px; clear: both; background-color: rgb(230, 230, 230); color: rgb(51, 51, 51); font-family: "Microsoft Yahei"; font-size: 16px; white-space: normal; padding: 0px; max-width: 100%;">
室内设计
Jackson Teece为Waterford Properties,设计的这个独特的建筑,很好的顺应了其独特的河畔环境。室内设计,也由Jackson Teece设 计完成,为单层大体量公寓的形式引入了轻松公寓生活的设计理念。
Jackson Teece worked with Waterford Properties to provide a distinctive building that reflects its riverside setting. Interior Design, also by Jackson Teece, combines the formality of a grand house with relaxed apartment living.
首层大厅休息区

首层大厅前台

公寓规划允许从大楼电梯直接进入中央个人大堂空间。大堂是提供公寓的公共和私人空间的分界区,它还有两个额外的功能 - 为住户提供宽敞的视野和促使'微 风'流过建筑物的中间区域。装饰性玻璃屏幕(设计用于参考混凝土屏幕)充当空气格栅。屏幕与可操作的窗户一起连接到大厅,走廊和厨房,以提供横流通风。
The apartment planning allows for a central individual lobby space accessed directly from the building lift. Providing demarcation between the public/ private space of the apartment, the lobby has two additional functions - it provides generous views and allowsa ‘breezeway’ to flow across the mid- section of the building. A decorative glass screen (designed to reference the concrete screen) acts as an air grille. The screen works in conjunction with operable windows to the lobby, gallery and kitchen to provide cross-flow ventilation.
典型楼层平面
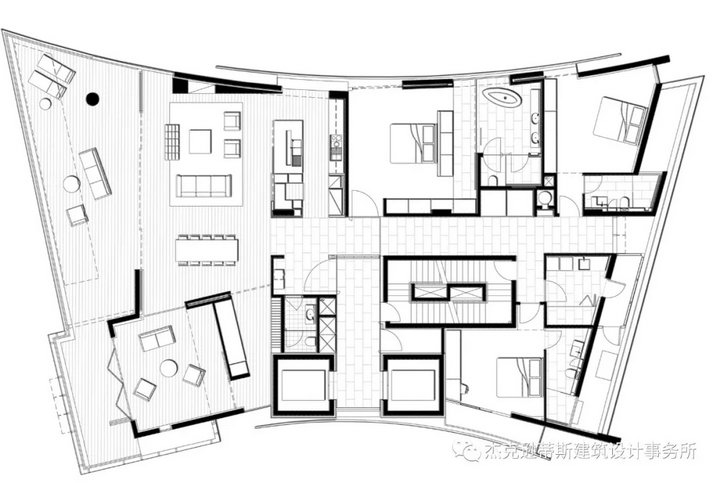
典型楼层室内设计-客厅/阳台/厨房
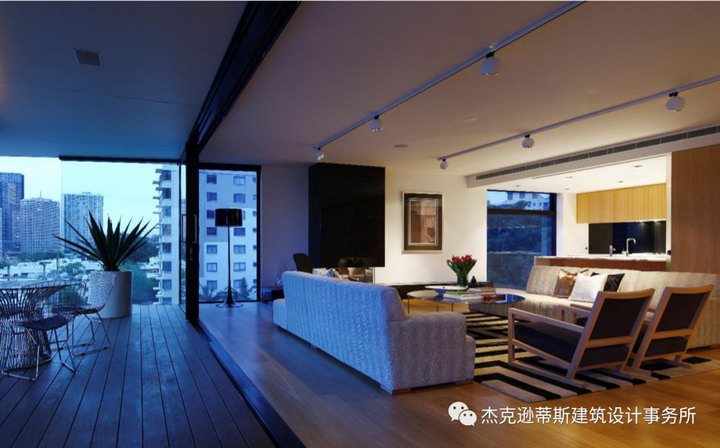
典型楼层室内设计-厨房
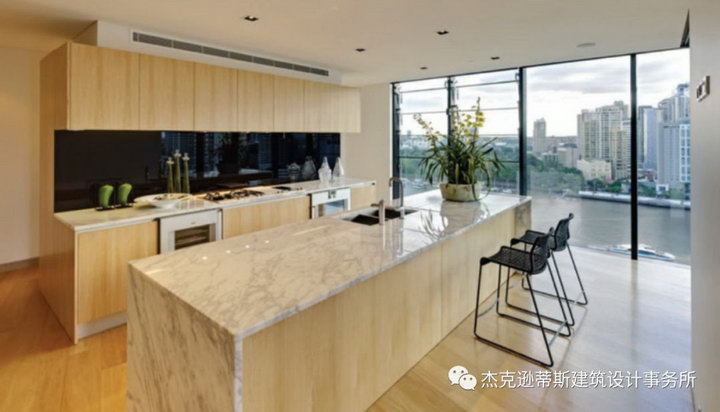
典型楼层室内设计-主卧
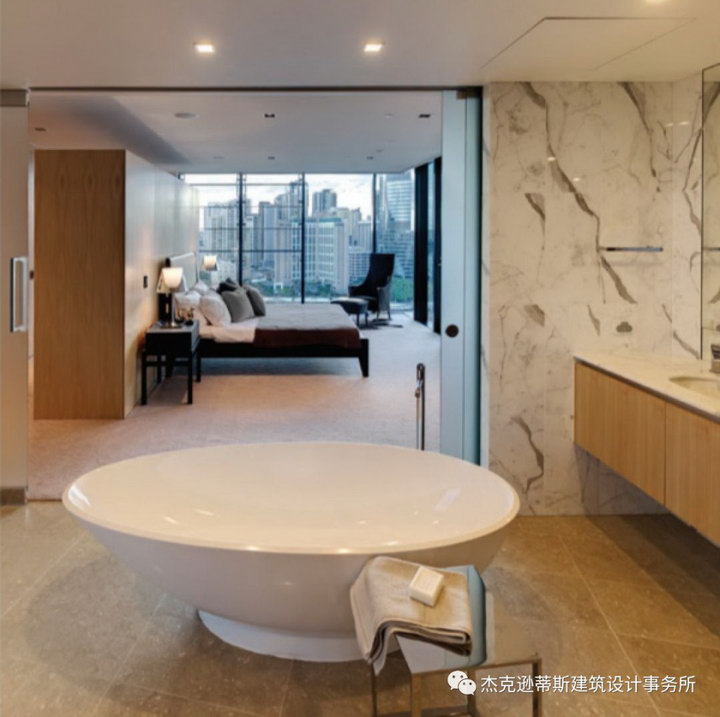
顶层室内设计-客厅/用餐区
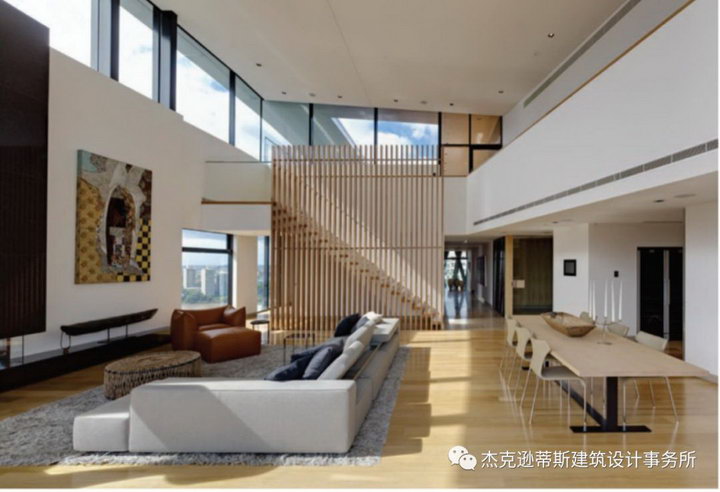
装饰性玻璃
屏幕
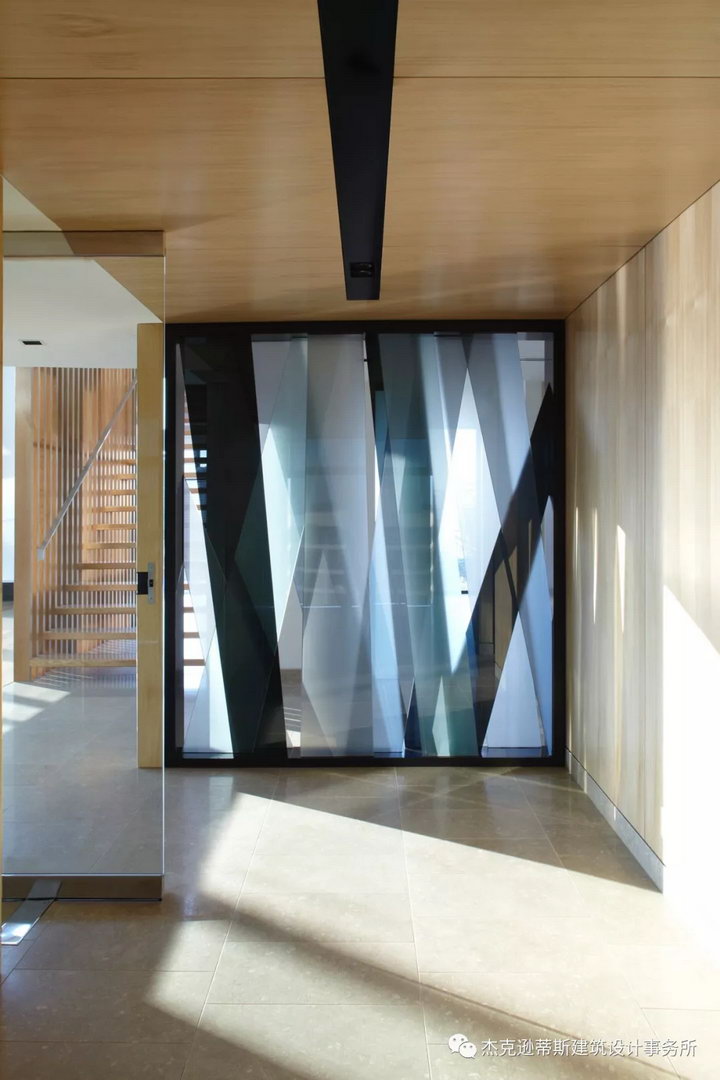
顶层层室内设计-厨房/露台







